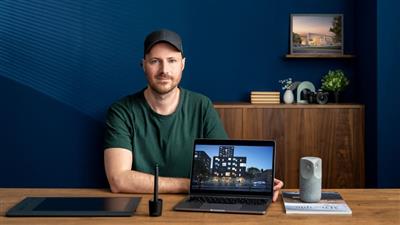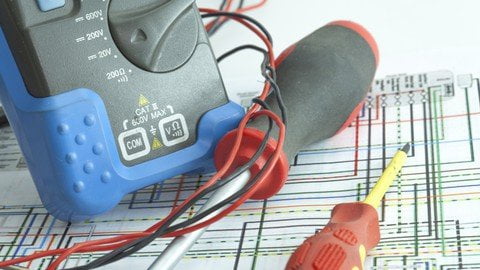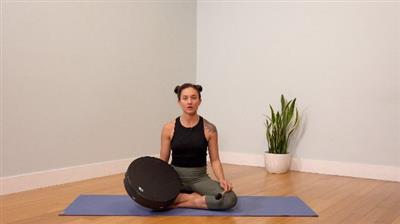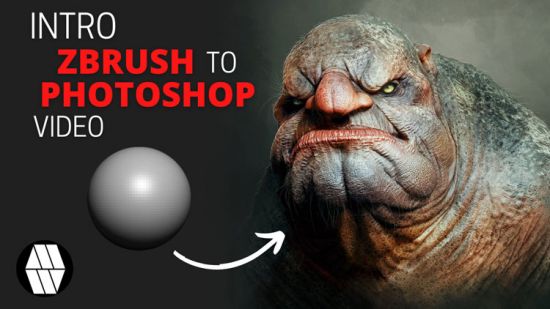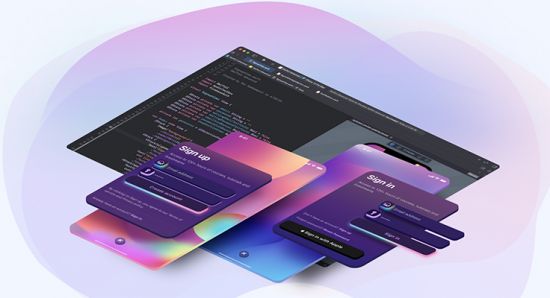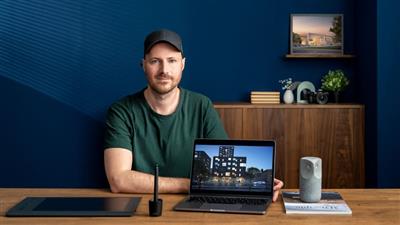
Video: MPEG4 Video (H264) 1920×1080 25fps 1862kbps | Audio: AAC 44100Hz stereo 128kbps
Genre: eLearning | Level: BEGINNER | Duration: 22 Lessons (3h 20m) | Language: English
Subtitles: English, Spanish, Portuguese, German, French, Italian | File size: 2.1 GB
Create a realistic architectural visualization by rendering a sharp composition using 3ds Max, V-Ray and RailClone
Architectural visualizations are an opportunity to tell a story of atmosphere, mood, or a desired future. Creating visually striking ArchViz compositions that captivate clients is Sonny Holmberg’s area of expertise. Through his studio Depth Per Image in Copenhagen, he has created unique storytelling experiences with his designs.
In this course, get an in-depth walkthrough of the powerful ArchViz software, 3ds Max. Sonny guides you step-by-step through the design process to create a compelling design with the different software plug-ins. Discover how to craft ArchViz designs that communicate the visual language of any space.
About this course
Begin by getting to know Sonny. He shares his professional background in architecture, which led him to start his own visualization studio, Depth Per Image, which specializes in crafting visual storytelling for architects. Hear about his influences and sources of inspiration.
Get an overview of visual storytelling in architectural visualization by learning how to build a narrative with composition and color theory. Learn how to use images from Google Earth and Google Street View to create a project site in 3ds Max. See how to add realistic detail with simple modelling techniques in RailClone. Then, learn how to model a residential architectural design using volumetric shapes and create a modular facade for the building.
Discover how to set up the composition for your image using the Physical Camera in 3ds Max. Then, illuminate your scene with realistic lighting using V-Ray Dome Light. Discover the advantages of using “white clay” renders, which help adjust lighting to fit the visual narrative you want to communicate. Refine your composition by finding and adding assets that bring your scene to life.
Explore the basics of texturizing your scene with V-Ray materials in 3ds Max. See how to apply textures to elements created with RailClone to create a realistic scene. Sonny guides you through the process of texturizing your scene using Quixel Megascans before preparing the final render output.
Dive into the post-production phase by learning how to edit the different aspects of your render output in Photoshop using adjustment layers. See how to implement 2D cut out people into your scene to produce a convincing image. Create a storytelling experience in your work by adding atmosphere, depth, and additional lighting. Wrap up the course by adding the finishing touches through color grading and final edits.
What is this course’s project?
Create an ArchViz image of a residential project in an urban location through a storytelling approach.
Who is it for?
This course is suitable for architects and architectural artists who are interested in creating captivating visualizations.
What you need
Basic notions of 3ds Max is required.
To take this course, you need access to a computer with 3ds Max installed, as well as the program plug-ins V-Ray, RailCone, Forest Pack, and Quixel Megascans. For the post-production process, Photoshop or similar software is required.
Homepage
http://www.domestika.org/en/courses/2618-visual-storytelling-for-3d-archviz